Zen Senior Living - Apartment Living in Phoenix, AZ
About
Welcome to Zen Senior Living
11645 N 25th Place Phoenix, AZ 85028P: 602-635-1455 TTY: 711
F: 602-884-8014
Office Hours
Monday through Friday: 9:00 AM to 6:00 PM. Saturday: Closed. Sunday: Closed.
Your search for amicable senior apartment living in Phoenix is over. You have found Zen, Arizona’s premier senior living community. Situated one mile from AZ-51, we are exactly where you want to be. You are just minutes away from the fine southwest cuisine and thrilling entertainment Phoenix has to offer. If comfort and location are important factors in your lifestyle, you have come to the right place.
Our residents enjoy some of the best community amenities available in senior apartment living. Soak up the sun in our shimmering swimming pool or sit back and relax in our soothing spa. Our state-of-the-art fitness center will accommodate all your light or most vigorous workout routines. We are a pet-friendly community, so bring your four-legged friends and be sure to check out the bark park!
Ensuring of all your needs have been taken care of, careful attention to detail has been considered in every home. Choose from a variety of spacious one and two bedroom floor plans for rent. Our homes come designed with extra storage, disability access, central heating and air, and a personal balcony or patio. Stop by and see what makes Zen Senior Living so great!
Look And Lease Today! Call us to ask about our discounted rates!Floor Plans
1 Bedroom Floor Plan
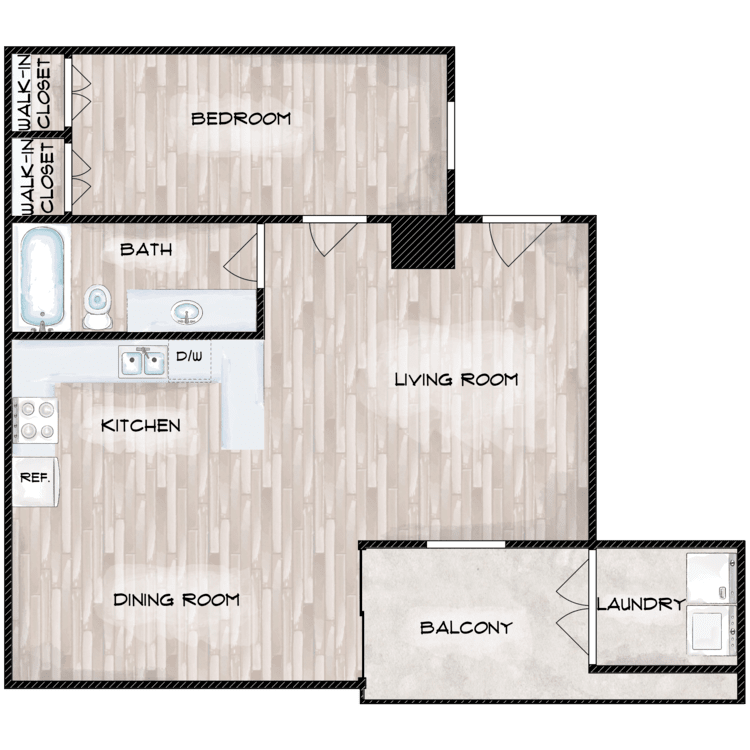
Serenity
Details
- Beds: 1 Bedroom
- Baths: 1
- Square Feet: 682
- Rent: Call for details.
- Deposit: $750 Upon Approved Credit
Floor Plan Amenities
- Central Air and Heating
- All-electric Kitchen
- Breakfast Bar
- Cable Included
- Ceiling Fans
- Covered Parking
- Dishwasher
- Extra Large Balcony or Patio
- Extra Storage
- Microwave
- Mini Blinds
- Mirrored Closet Doors
- Pantry
- Refrigerator
- Some Paid Utilities
- Vertical Blinds
- Views Available
- Washer and Dryer in Home
* In Select Apartment Homes
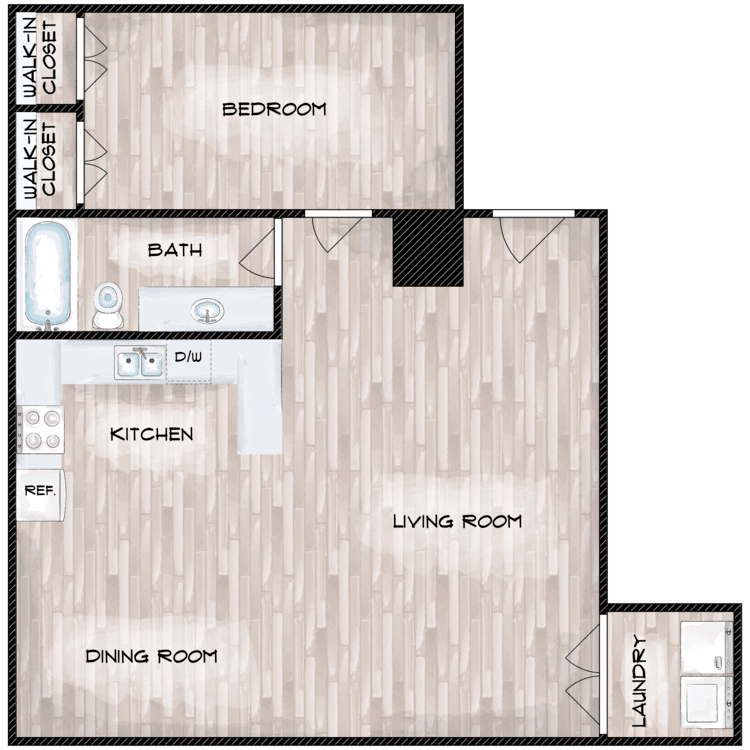
Tranquility
Details
- Beds: 1 Bedroom
- Baths: 1
- Square Feet: 800
- Rent: Call for details.
- Deposit: $750 Upon Approved Credit
Floor Plan Amenities
- Central Air and Heating
- All-electric Kitchen
- Breakfast Bar
- Cable Included
- Ceiling Fans
- Covered Parking
- Dishwasher
- Extra Large Balcony or Patio
- Extra Storage
- Hardwood Floors
- Microwave
- Mini Blinds
- Mirrored Closet Doors
- Pantry
- Refrigerator
- Some Paid Utilities
- Vertical Blinds
- Views Available *
- Washer and Dryer in Home
* In Select Apartment Homes
2 Bedroom Floor Plan
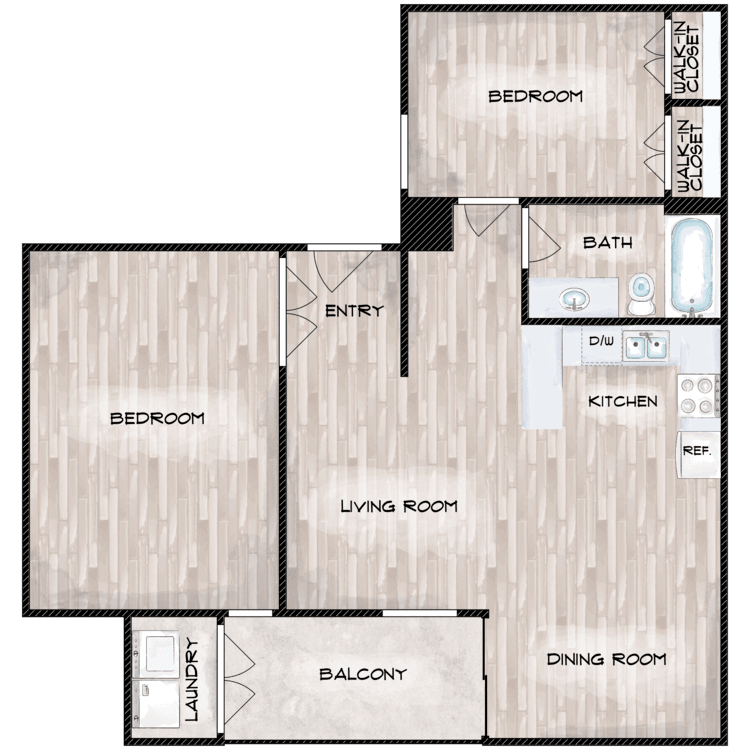
Satori
Details
- Beds: 2 Bedrooms
- Baths: 1
- Square Feet: 877
- Rent: Call for details.
- Deposit: $750 Upon Approved Credit
Floor Plan Amenities
- Central Air and Heating
- All-electric Kitchen
- Breakfast Bar
- Cable Included
- Ceiling Fans
- Covered Parking
- Den or Study
- Disability Access
- Dishwasher
- Extra Large Balcony or Patio
- Extra Storage
- Microwave
- Hardwood Floors
- Mini Blinds
- Mirrored Closet Doors
- Pantry
- Vertical Blinds
- Refrigerator
- Some Paid Utilities
- Views Available *
- Washer and Dryer in Home
* In Select Apartment Homes
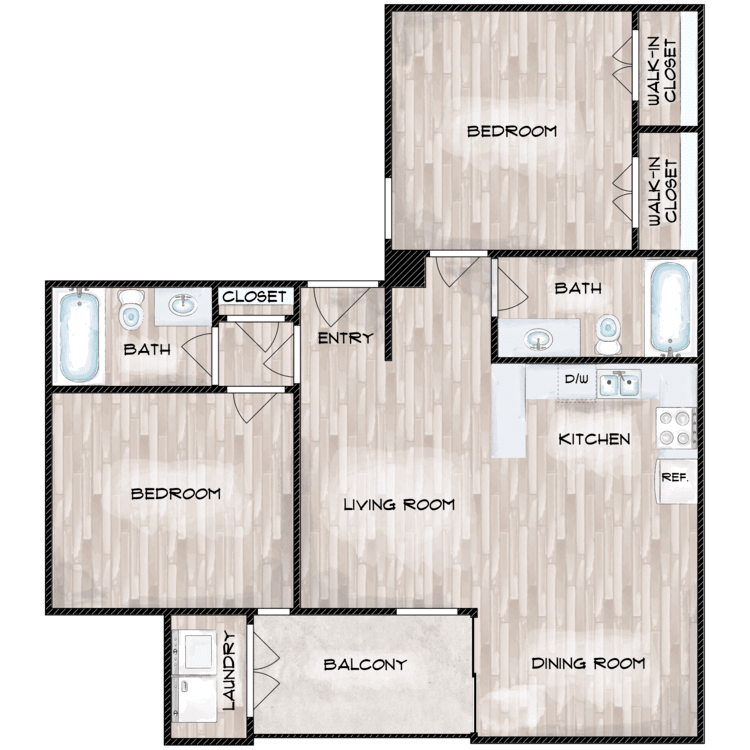
Lotus
Details
- Beds: 2 Bedrooms
- Baths: 2
- Square Feet: 877
- Rent: Call for details.
- Deposit: $750 Upon Approved Credit
Floor Plan Amenities
- Central Air and Heating
- All-electric Kitchen
- Breakfast Bar
- Cable Included
- Ceiling Fans
- Covered Parking
- Dishwasher
- Extra Large Balcony or Patio
- Extra Storage
- Microwave
- Mini Blinds
- Mirrored Closet Doors
- Pantry
- Refrigerator
- Some Paid Utilities
- Vertical Blinds
- Washer and Dryer in Home
* In Select Apartment Homes
Floor Plan Photos
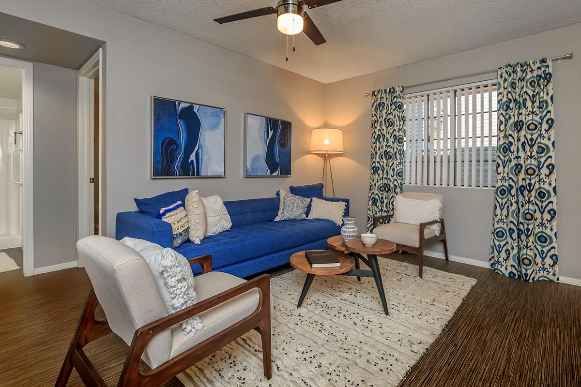
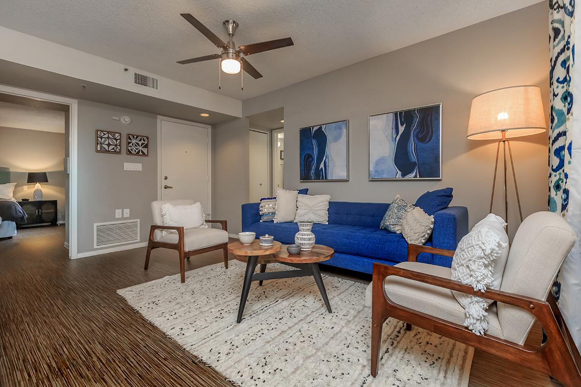
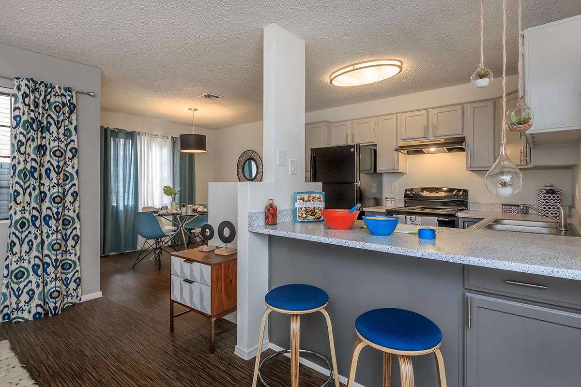
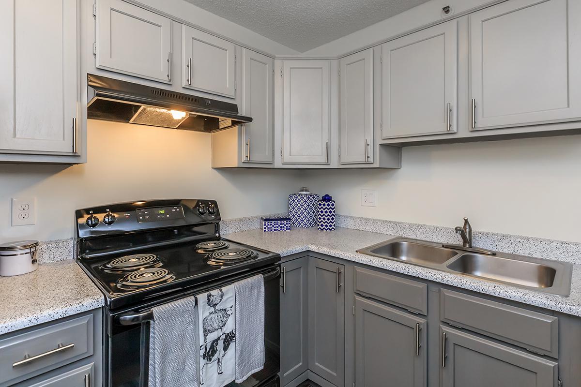
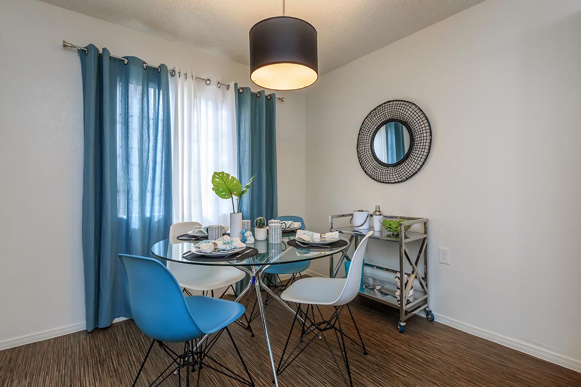
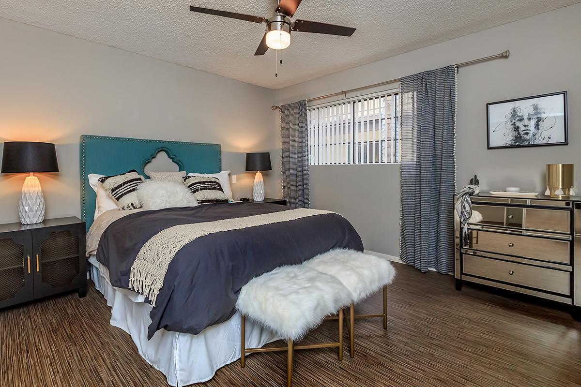
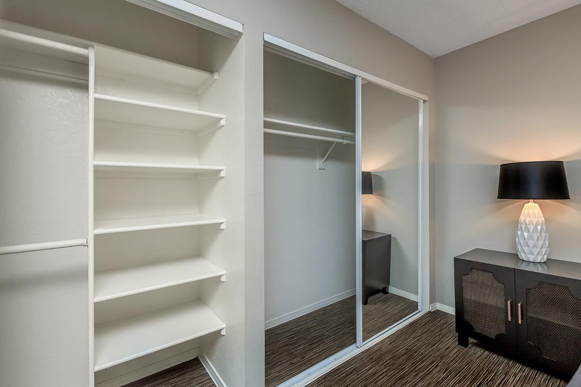
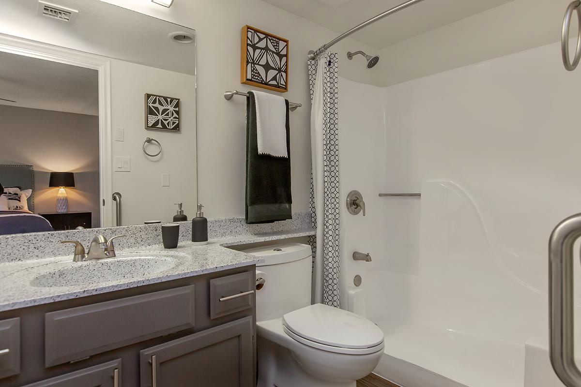
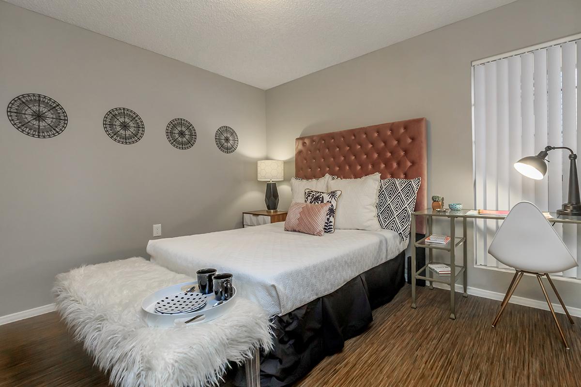
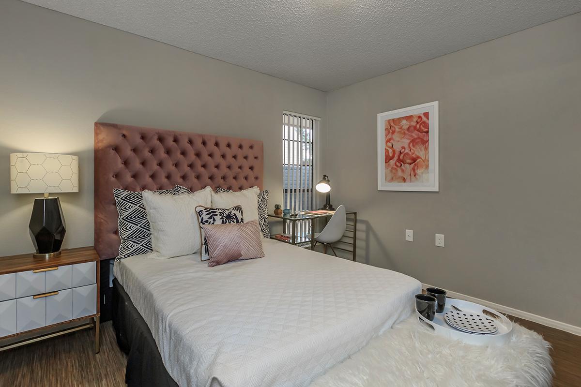
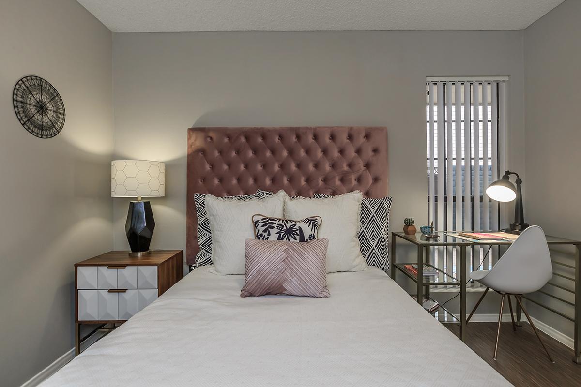
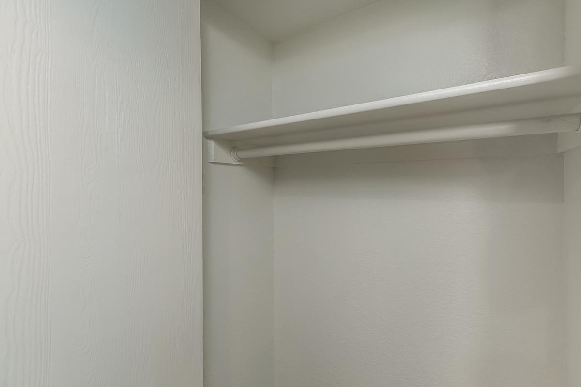
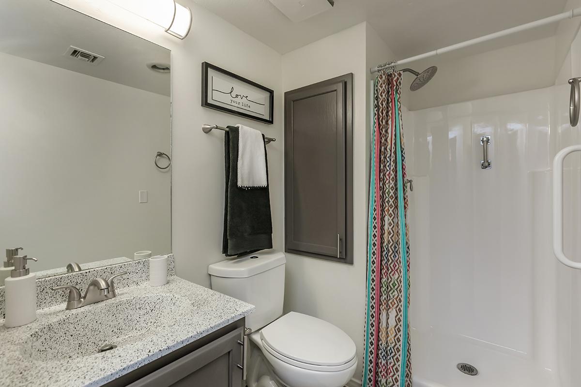
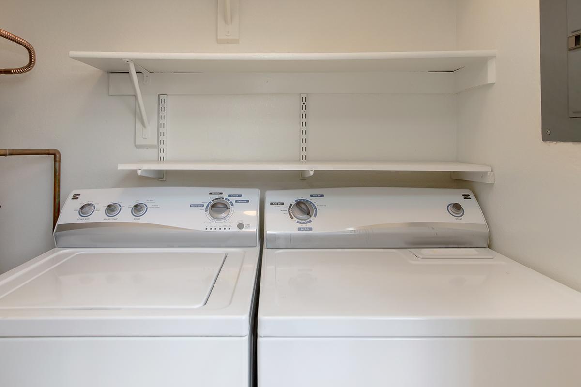
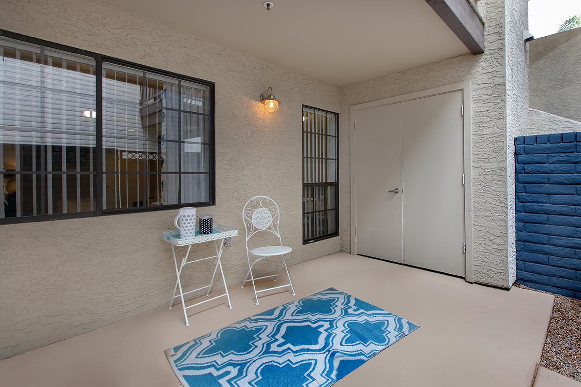
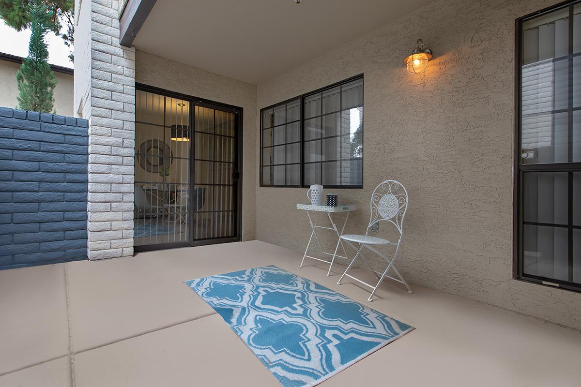
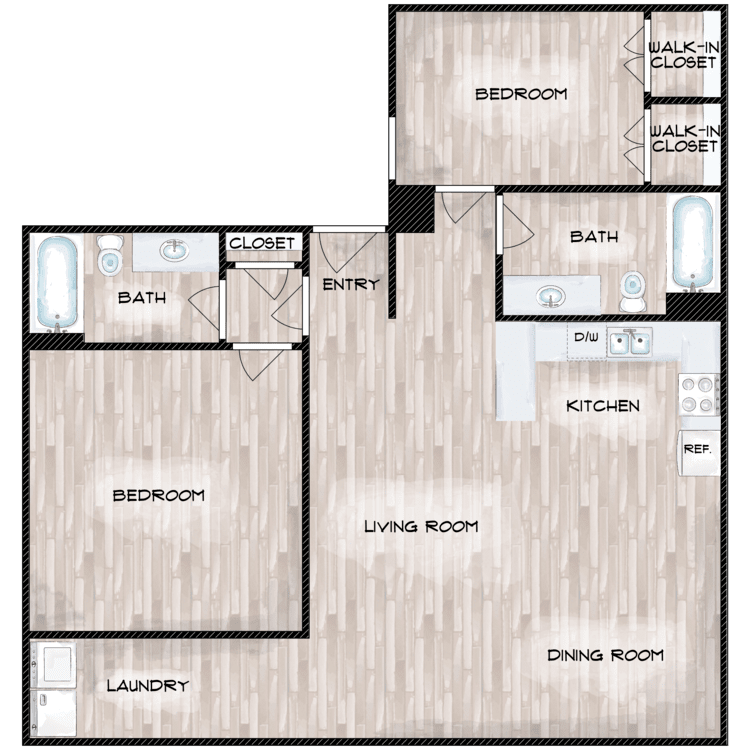
Majestic
Details
- Beds: 2 Bedrooms
- Baths: 2
- Square Feet: 1087
- Rent: Call for details.
- Deposit: $750 Upon Approved Credit
Floor Plan Amenities
- Central Air and Heating
- All-electric Kitchen
- Breakfast Bar
- Cable Included
- Ceiling Fans
- Covered Parking
- Dishwasher
- Extra Large Balcony or Patio
- Extra Storage
- Hardwood Floors
- Microwave
- Mini Blinds
- Mirrored Closet Doors
- Pantry
- Refrigerator
- Some Paid Utilities
- Vertical Blinds
- Views Available *
- Washer and Dryer in Home
* In Select Apartment Homes
Amounts may vary based on application results, not to exceed one month’s rent. Renderings are an artist's conception and are intended only as a general reference. Features, materials, finishes and layout of subject unit may be different than shown. Rent ranges reflected are estimates and are subject to change at any time.
Community Map
If you need assistance finding a unit in a specific location please call us at 602-635-1455 TTY: 711.
Amenities
Explore what your community has to offer
Community Amenities
- Clubhouse
- Courtyard
- Covered Parking
- Disability Access
- Easy Access to Freeways
- Elevator
- High-speed Internet Available
- Library and Multipurpose Room
- Online Credit Card Payments Accepted
- On-site Maintenance
- On-site Management
- Package Acceptance
- Shimmering Swimming Pool
- Short-term Leasing
- Soothing Spa
- State-of-the-art Fitness Center
Apartment Features
- All-electric Kitchen
- Breakfast Bar
- Cable Included
- Ceiling Fans
- Central Air and Heating
- Den or Study*
- Dishwasher
- Extra Large Balcony or Patio
- Extra Storage
- Hardwood Floors*
- Individual Climate Control
- Microwave
- Mini Blinds
- Mirrored Closet Doors
- Pantry
- Refrigerator
- Vertical Blinds
- Views Available*
- Washer and Dryer in Home
* In Select Apartment Homes
Pet Policy
Pets Welcome Upon Approval. Breed restrictions apply. Limit of 2 pets per home. Non-refundable pet fee is $300 per pet. Maximum adult weight is 20 pounds. Monthly pet rent of $35 will be charged per pet. Breed Restrictions: Pit Bull Terrier, Staffordshire Terrier, Doberman Pinscher, Rottweiler, Presa Canario, Akita, Alaskan Malamute, Wolf-hybrid, Mastiff, Chow Chow, and German Shepherd. Pet Amenities: Bark Park
Photos
Amenities
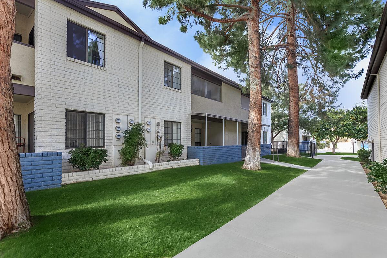
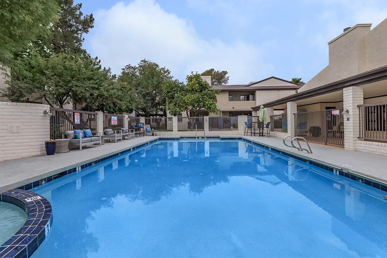
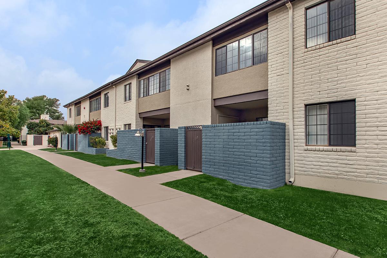
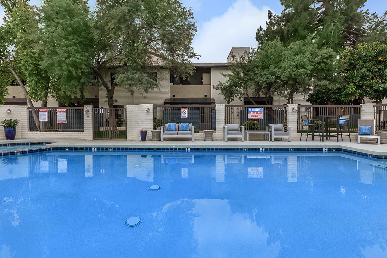
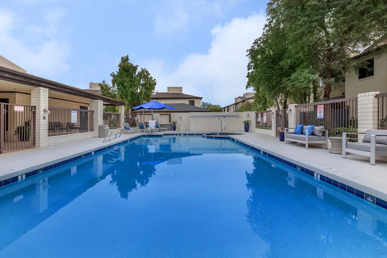
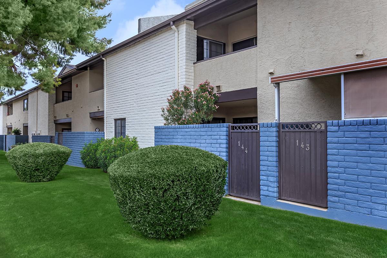
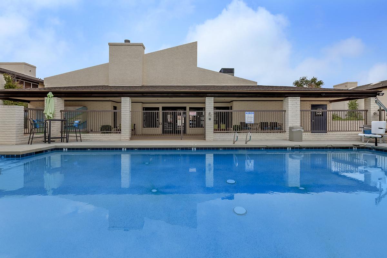
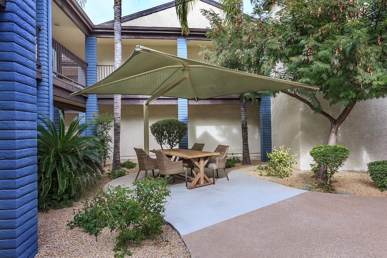
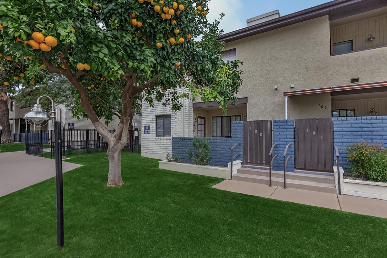
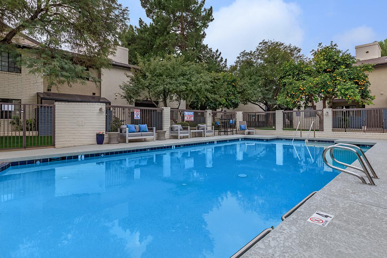
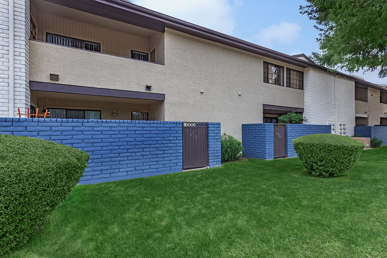
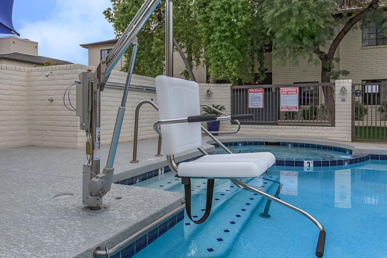
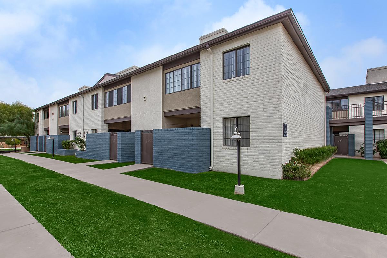
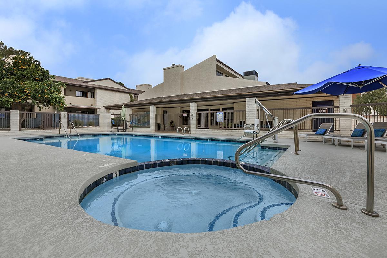
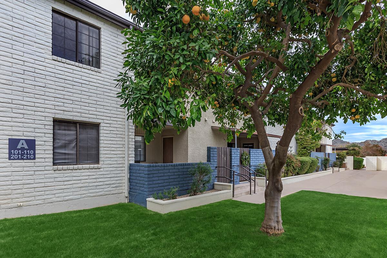
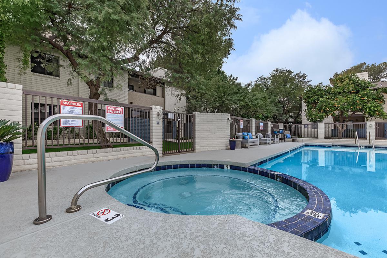
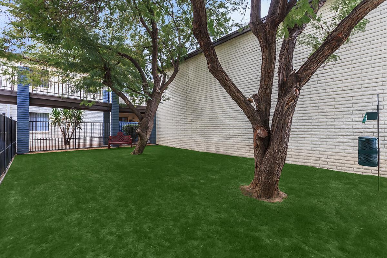
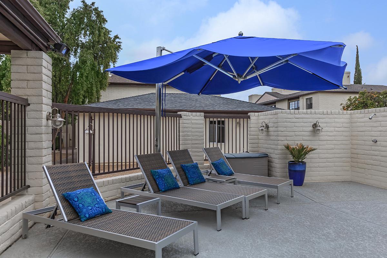
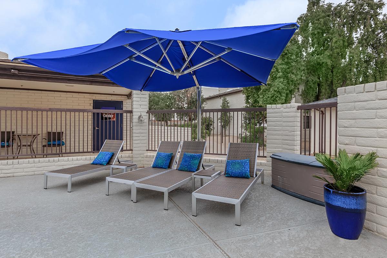
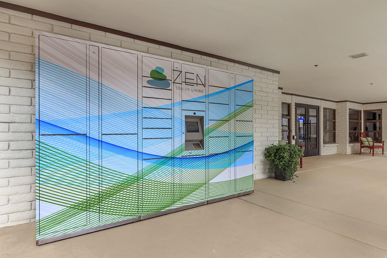
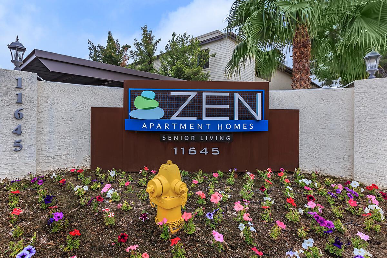
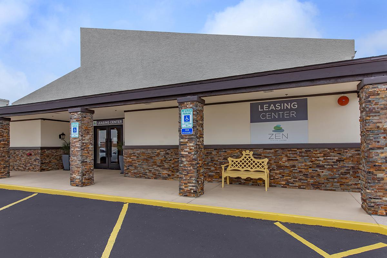
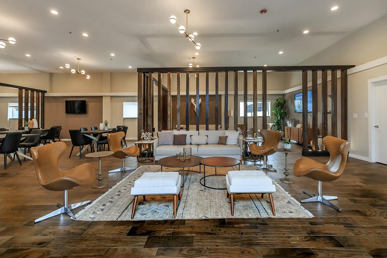
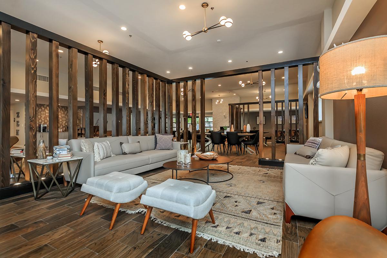
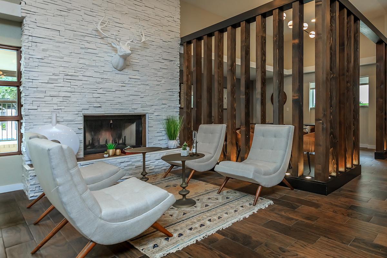
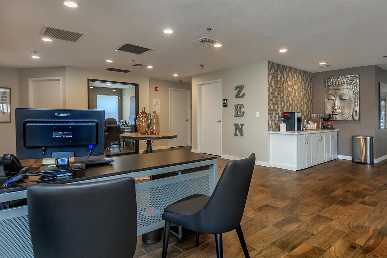
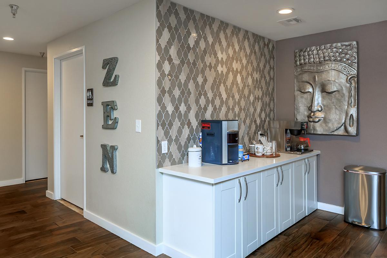
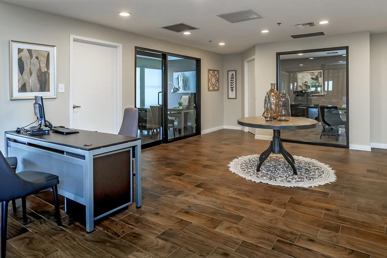
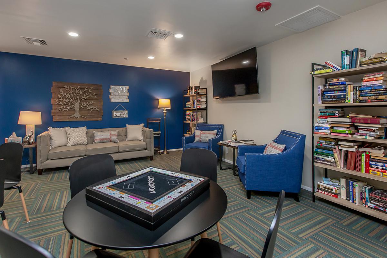
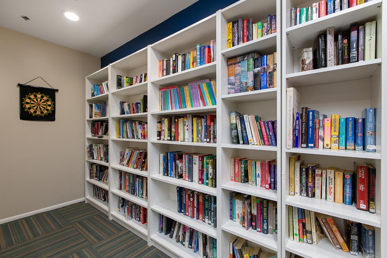
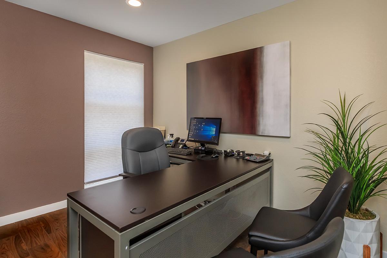
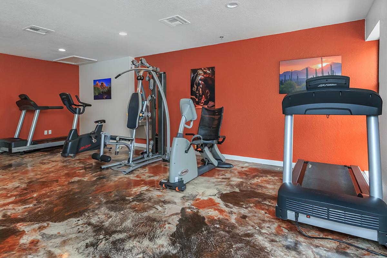
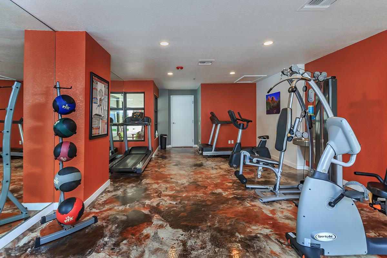
Lotus
















Neighborhood
Points of Interest
Zen Senior Living
Located 11645 N 25th Place Phoenix, AZ 85028Bank
Entertainment
Fitness Center
Grocery Store
Mass Transit
Park
Post Office
Restaurant
Salons
Shopping
Shopping Center
Contact Us
Come in
and say hi
11645 N 25th Place
Phoenix,
AZ
85028
Phone Number:
602-635-1455
TTY: 711
Fax: 602-884-8014
Office Hours
Monday through Friday: 9:00 AM to 6:00 PM. Saturday: Closed. Sunday: Closed.